living to the rythm of the forest
A design for a new home located at the border of a forest and an open field next to the Dutch princess Beatrix’ home Drakensteyn. The design aims to highlight and integrate the natural surroundings for a poetic and natural living experience.
It consists of two volumes, the house and the garage, placed in a way that separates the lot into intimate outdoor areas. The shape, orientation, and interior organization of the house are inspired by the stunning surrounding landscape. The height and irregular pattern of the zinc façade finishing relate to the forest and the sloped roof refers to the village's architectural typology. The house has a clear shape that seems to 'grow' from the landscape lifting itself of and accentuating the slightly inclined natural landscape in the front.
The design also features a with sun engulfed ‘wintertuin’ that connects the front and back of the house. The openings in the facades are placed to create view lines with the surroundings and the floorplan is designed to create a sequence of intimate interior spaces that each have their own character and use. It’s a home that is almost a landscape architectural element, that inspires a highly comfortable way of living, and lets it’s natural surroundings be a part of this.
It consists of two volumes, the house and the garage, placed in a way that separates the lot into intimate outdoor areas. The shape, orientation, and interior organization of the house are inspired by the stunning surrounding landscape. The height and irregular pattern of the zinc façade finishing relate to the forest and the sloped roof refers to the village's architectural typology. The house has a clear shape that seems to 'grow' from the landscape lifting itself of and accentuating the slightly inclined natural landscape in the front.
The design also features a with sun engulfed ‘wintertuin’ that connects the front and back of the house. The openings in the facades are placed to create view lines with the surroundings and the floorplan is designed to create a sequence of intimate interior spaces that each have their own character and use. It’s a home that is almost a landscape architectural element, that inspires a highly comfortable way of living, and lets it’s natural surroundings be a part of this.
This project is created in collaboration with Jeroen Calis Architectuur + Interieur
Impression Front Facade
The front façade makes an introductory impression that expresses softness and intimacy and joins the natural landscape with the interior whilst expressing a modern elegant aesthetic.
The front façade makes an introductory impression that expresses softness and intimacy and joins the natural landscape with the interior whilst expressing a modern elegant aesthetic.
Impression Back Façade
The fully glazed back façade completely opens up to the captivating adjoining forest and supports the osmosis of the interior and exterior spaces
The fully glazed back façade completely opens up to the captivating adjoining forest and supports the osmosis of the interior and exterior spaces
Impression Side Façades
In the side elevations the coherency of the materialization is interrupted by the alternating openings that each initiate exterior-interior relations that match the interior functions.
In the side elevations the coherency of the materialization is interrupted by the alternating openings that each initiate exterior-interior relations that match the interior functions.
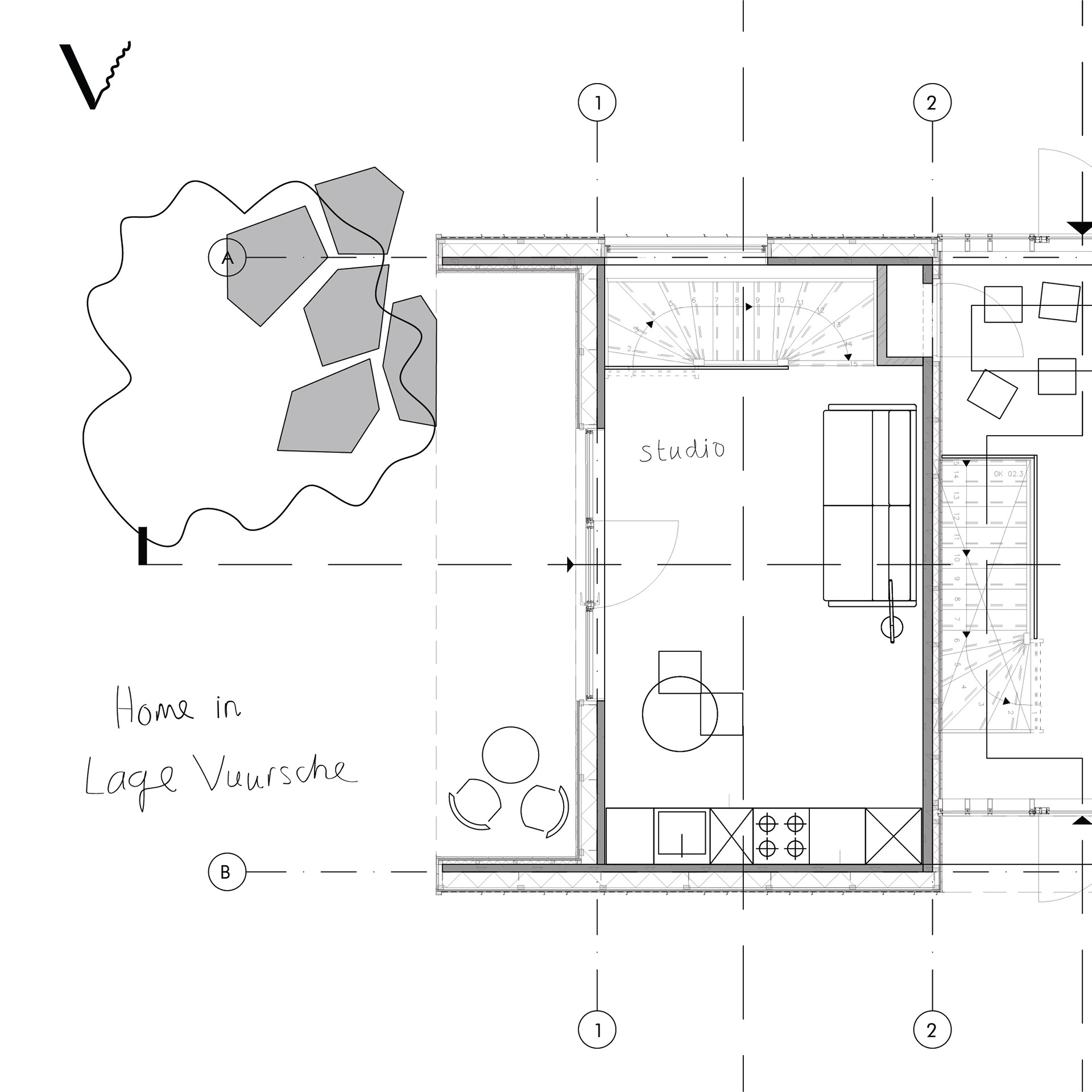
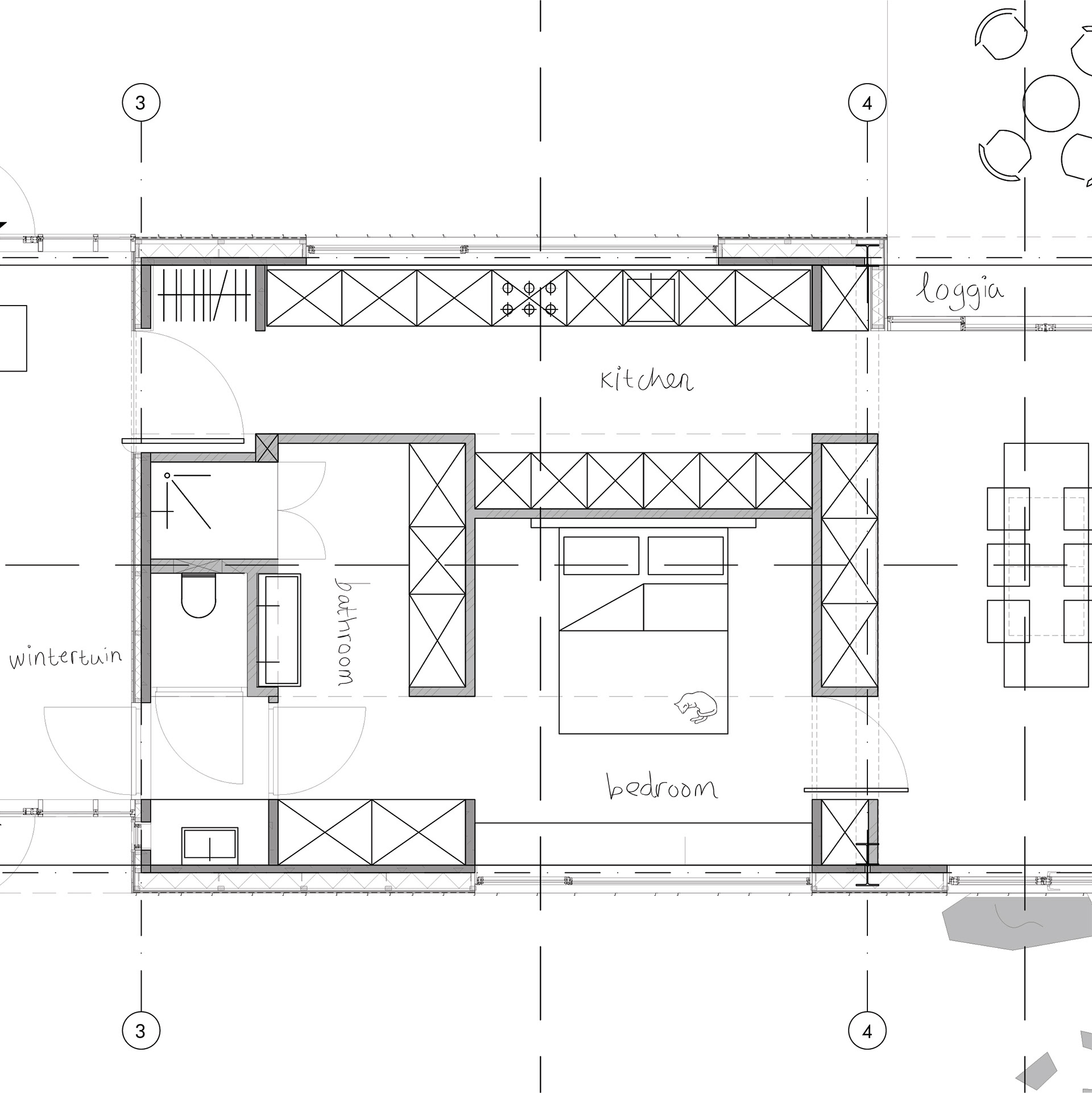
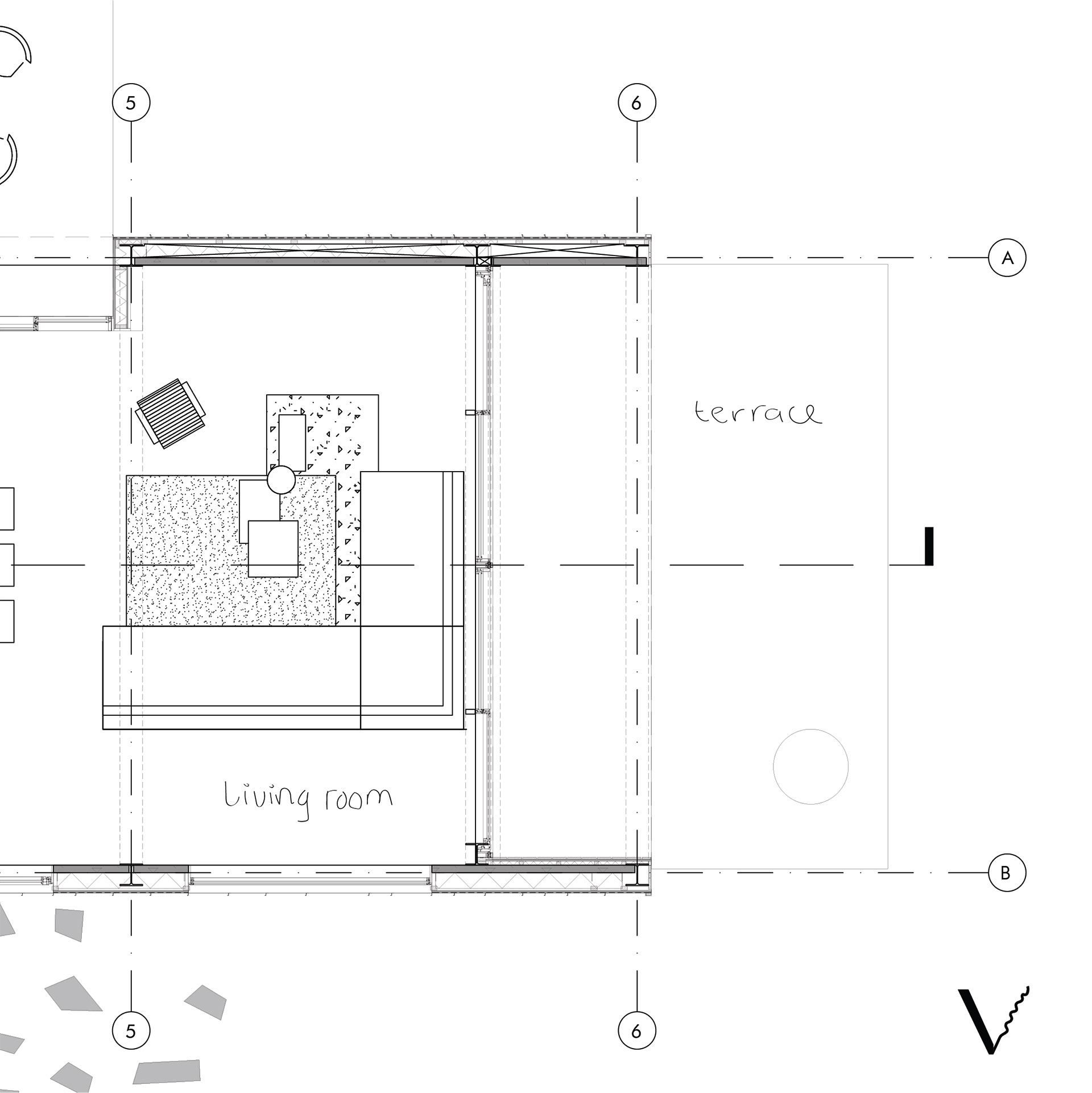
Floor plan ground floor
The floor plan of the house is organized in a series of intimate spaces that connect in a natural and adventurous sequence, that humbly invites the surrounding landscape to join in.
The floor plan of the house is organized in a series of intimate spaces that connect in a natural and adventurous sequence, that humbly invites the surrounding landscape to join in.
Impressions
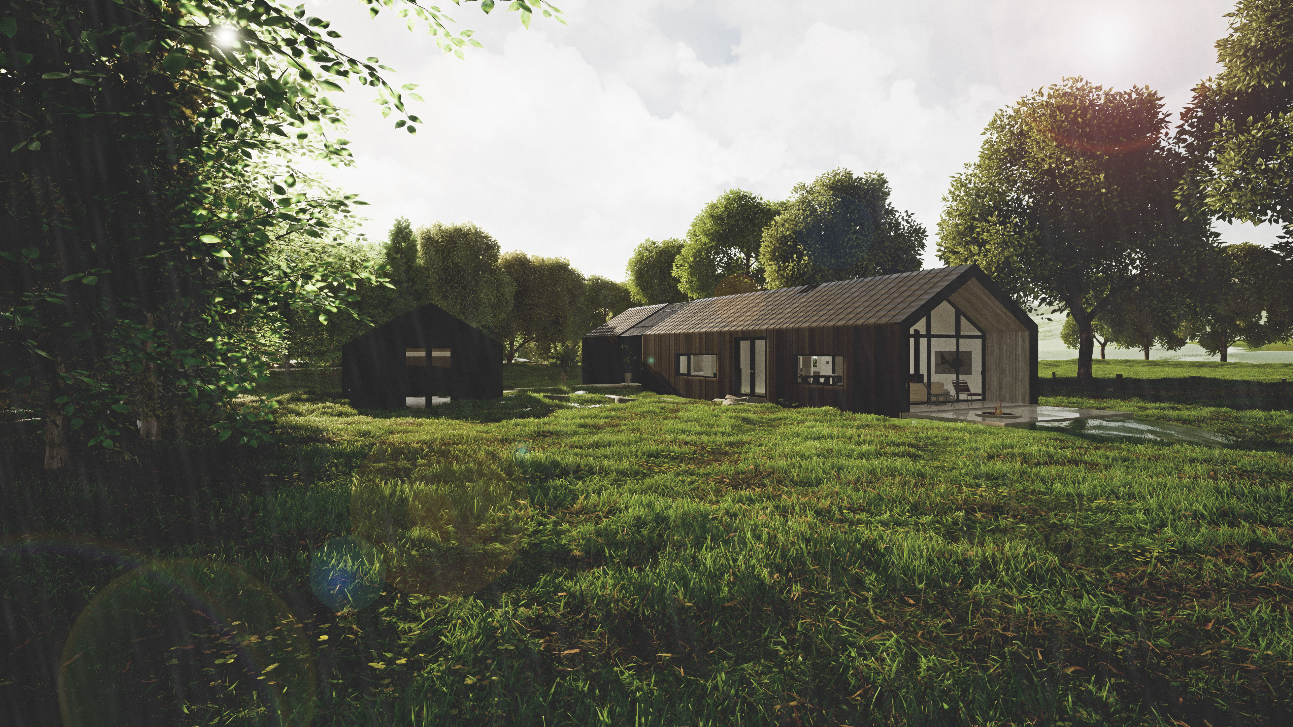
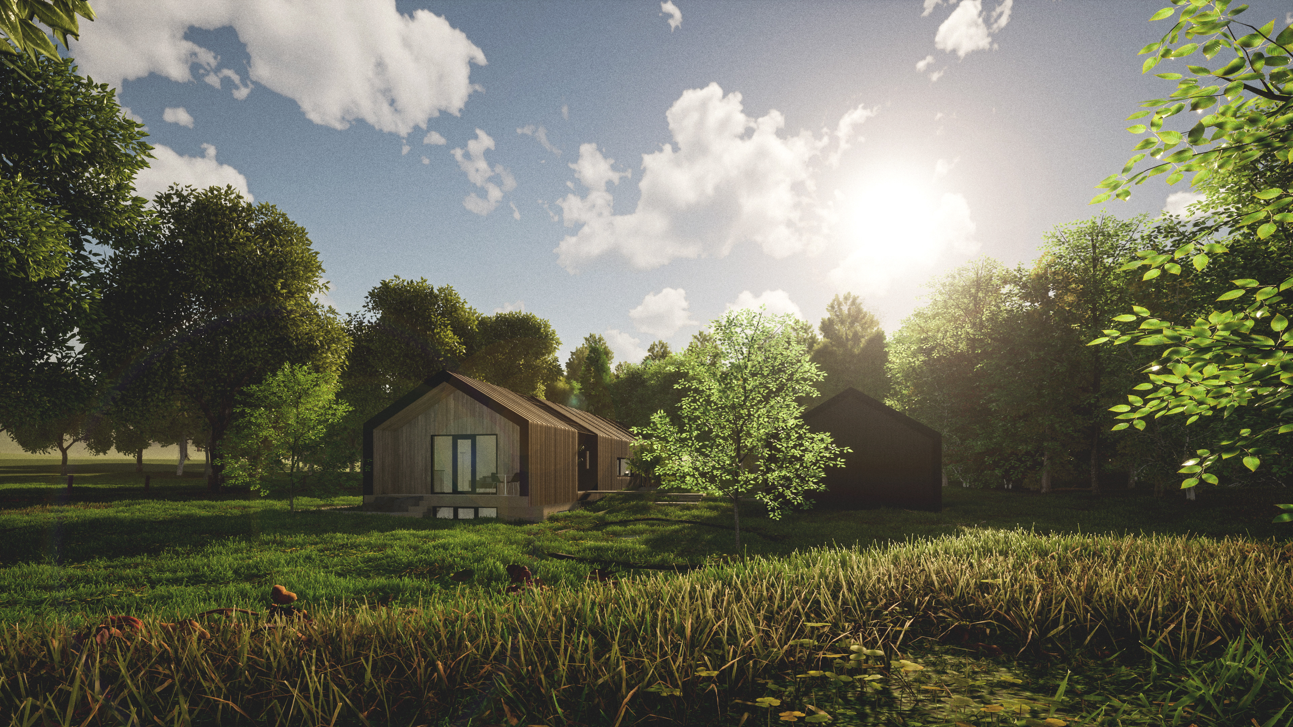
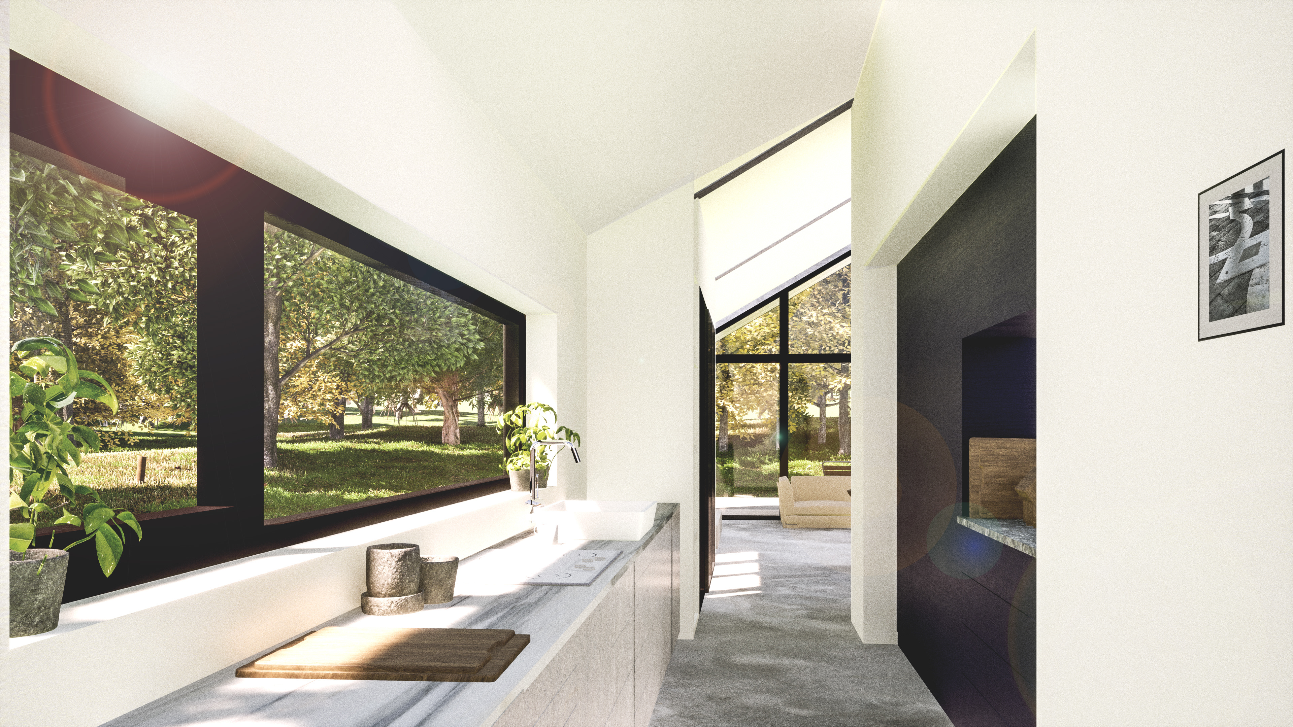
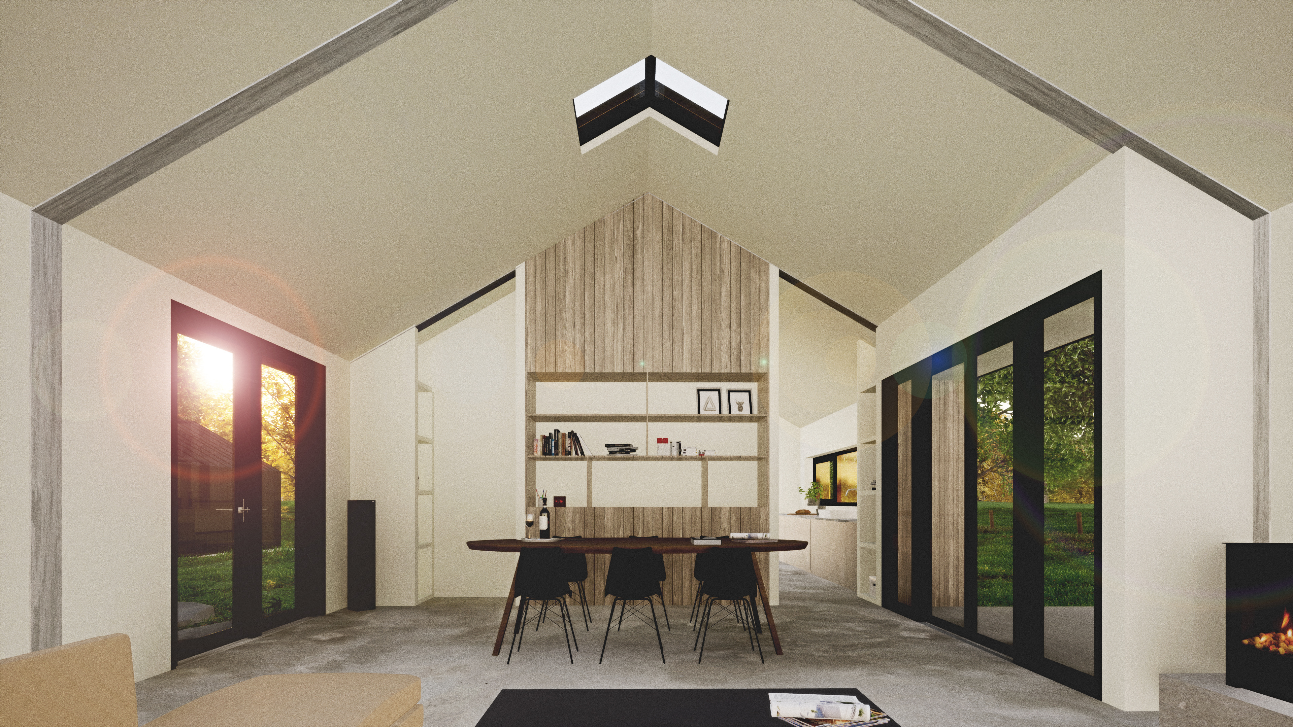
Drawing set
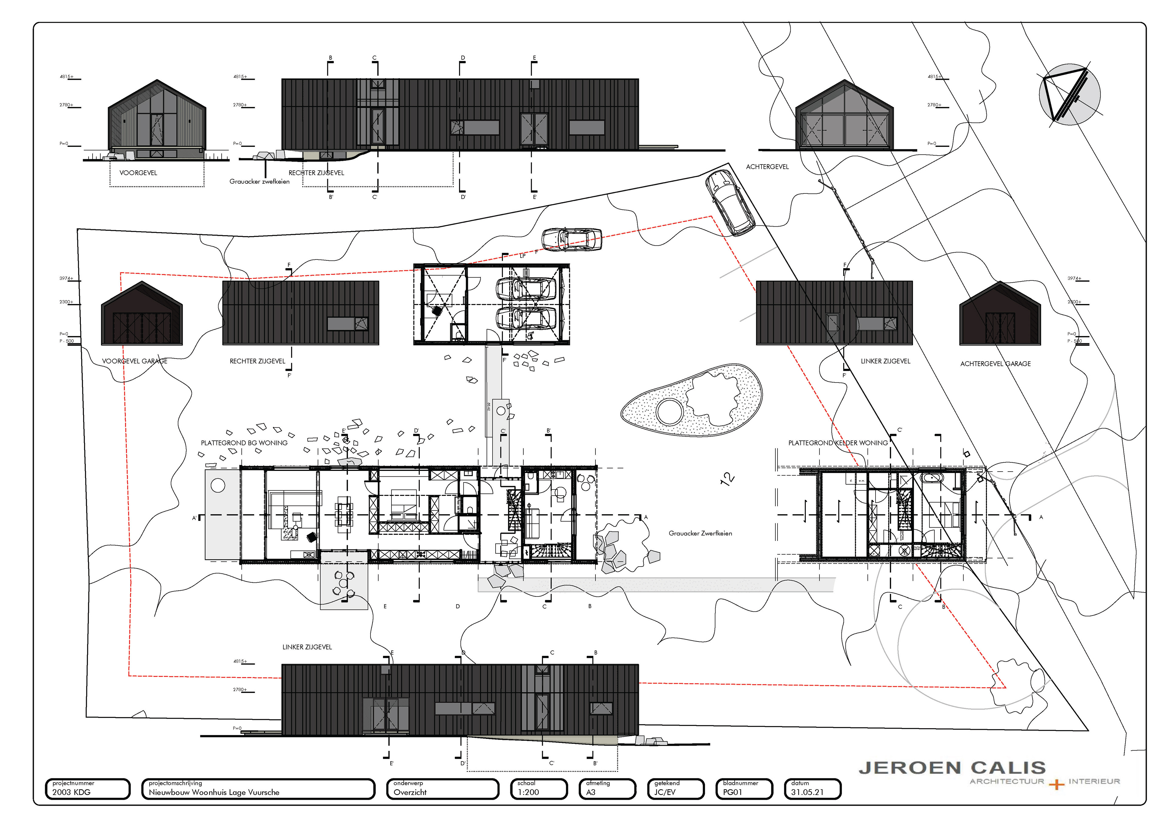
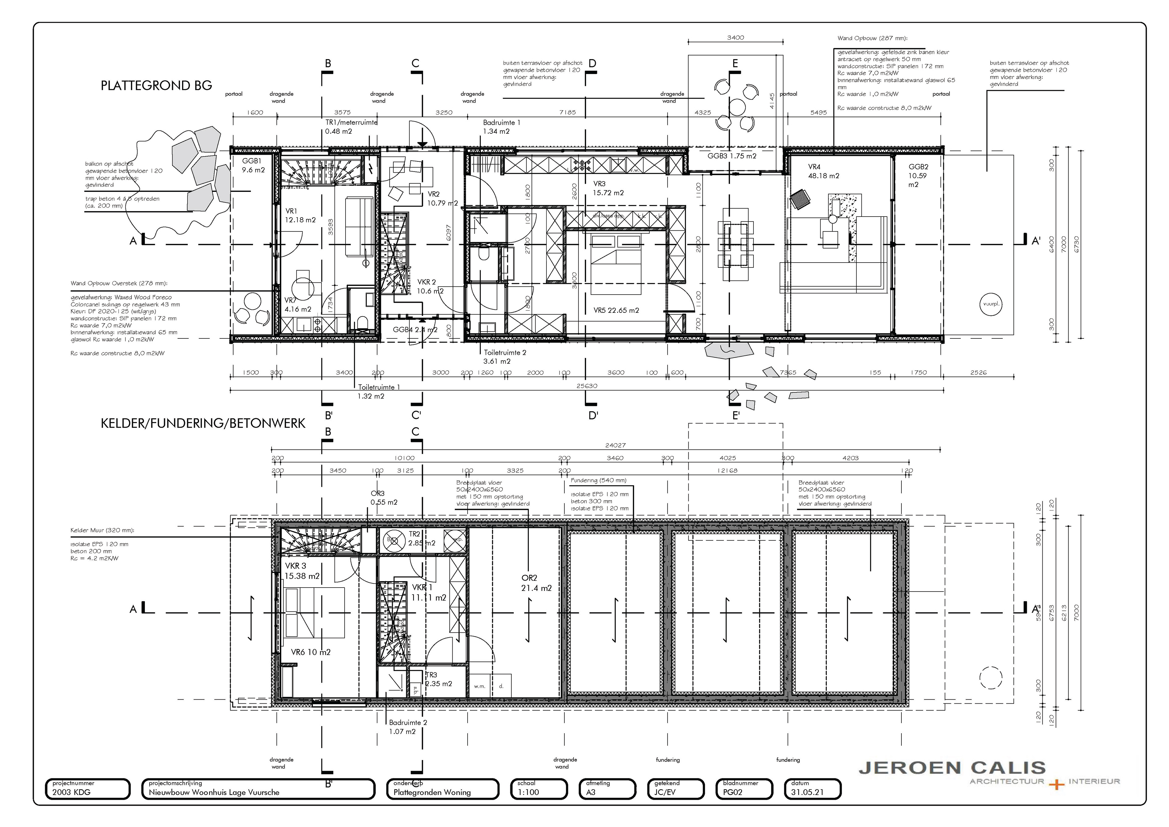
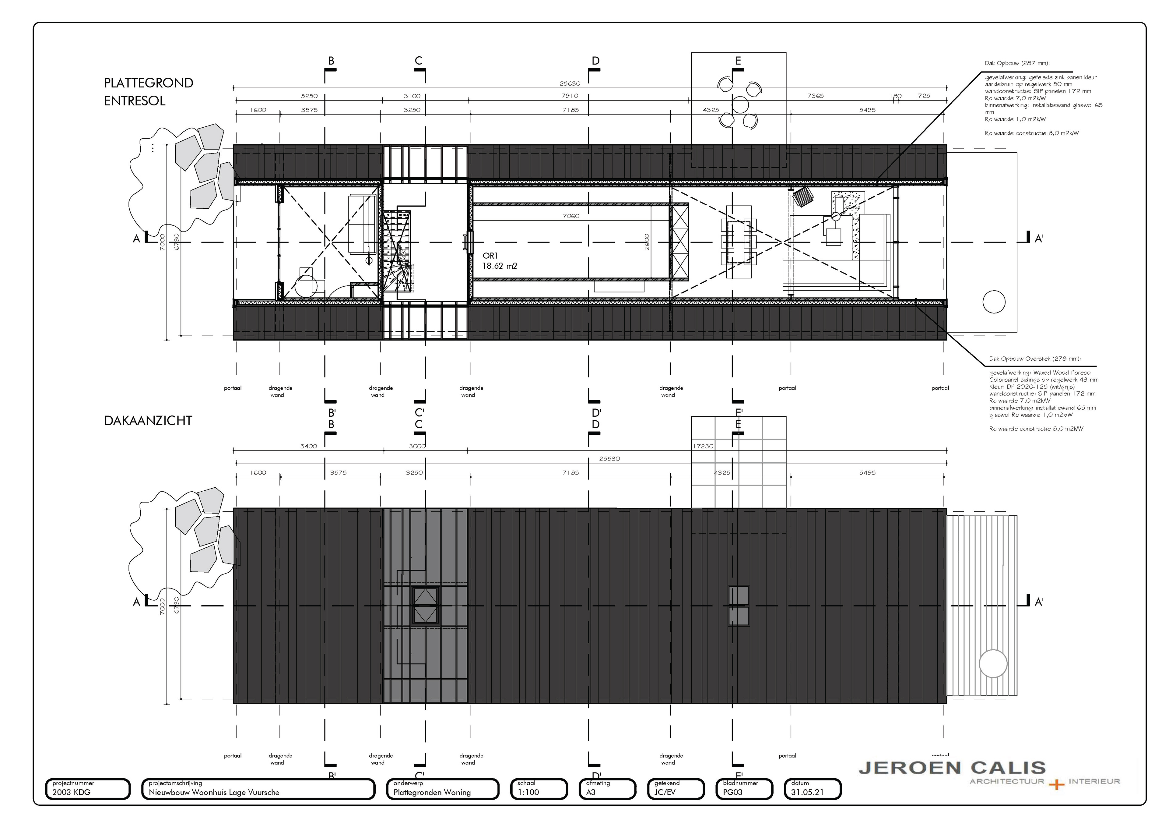
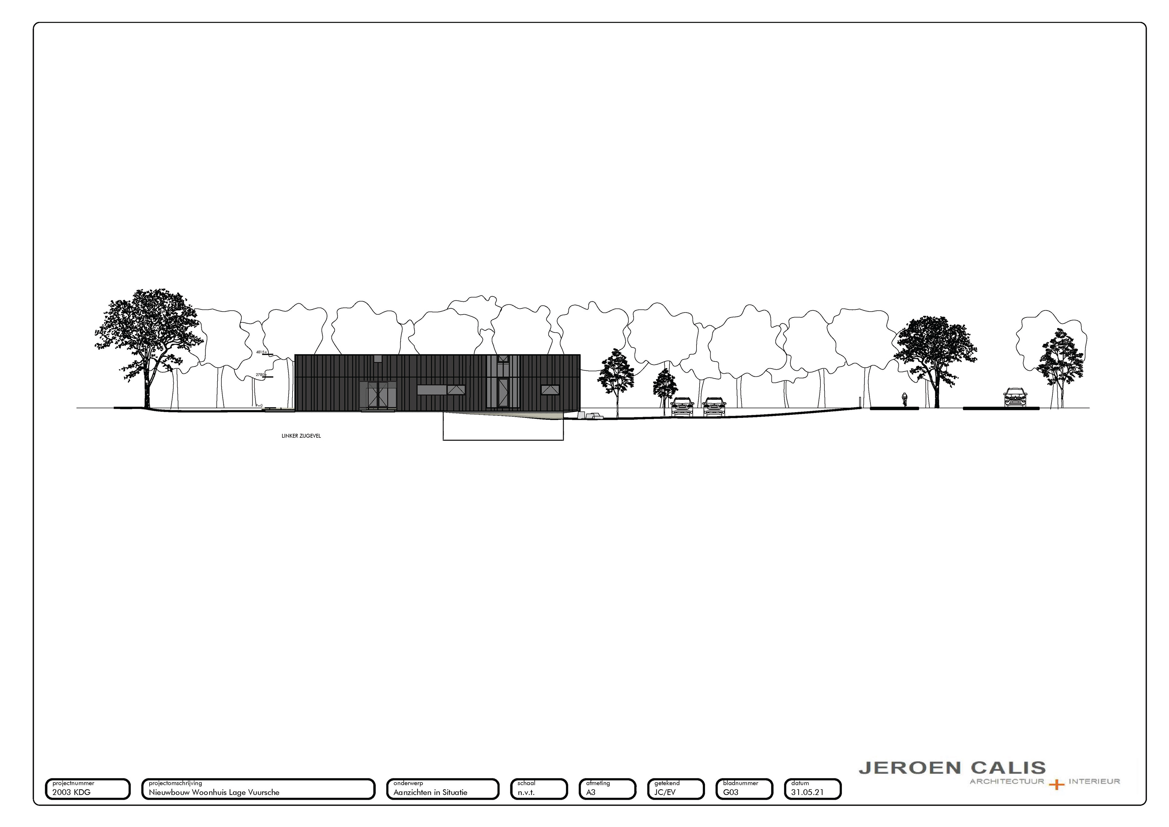

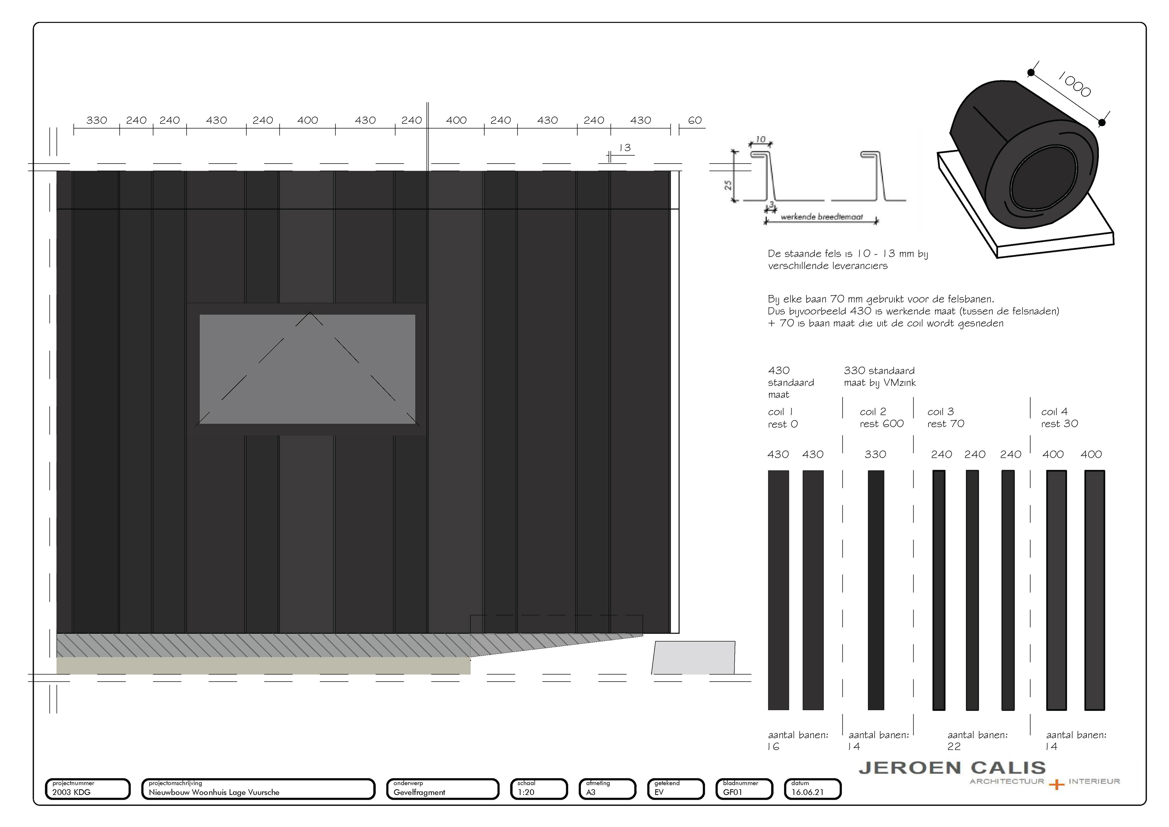
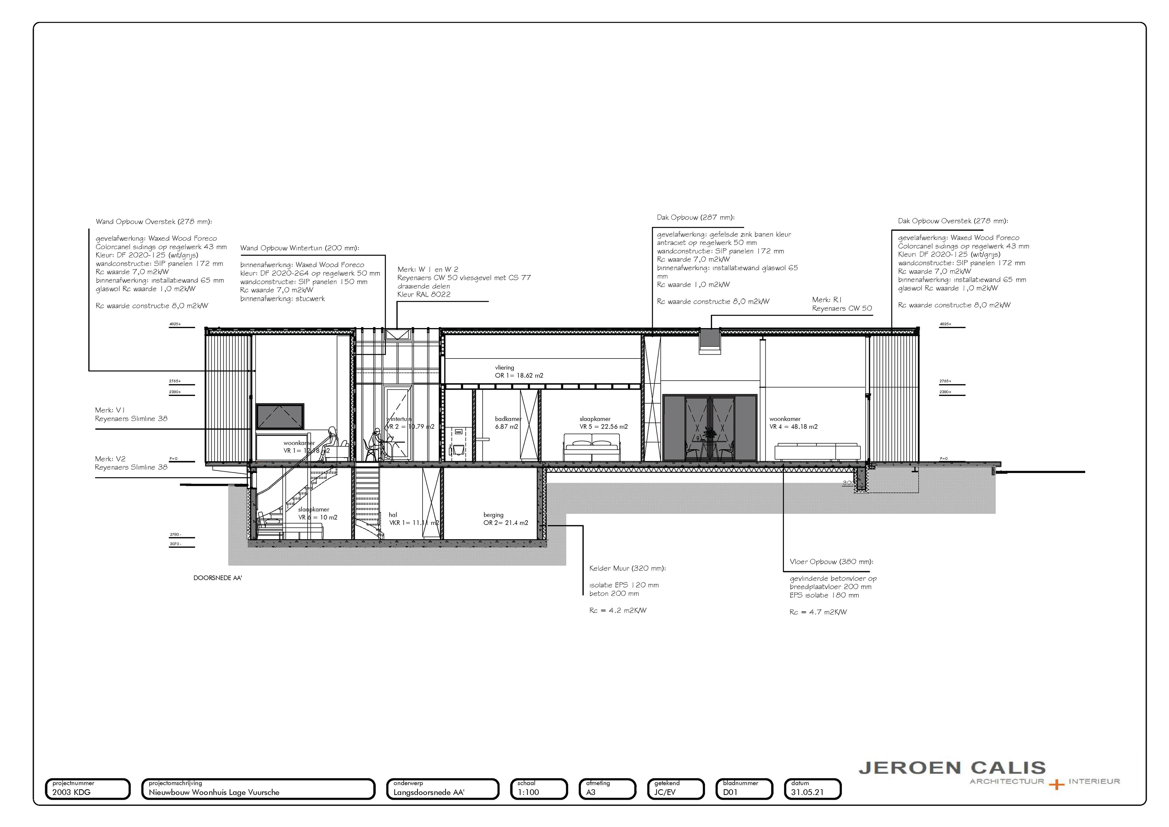

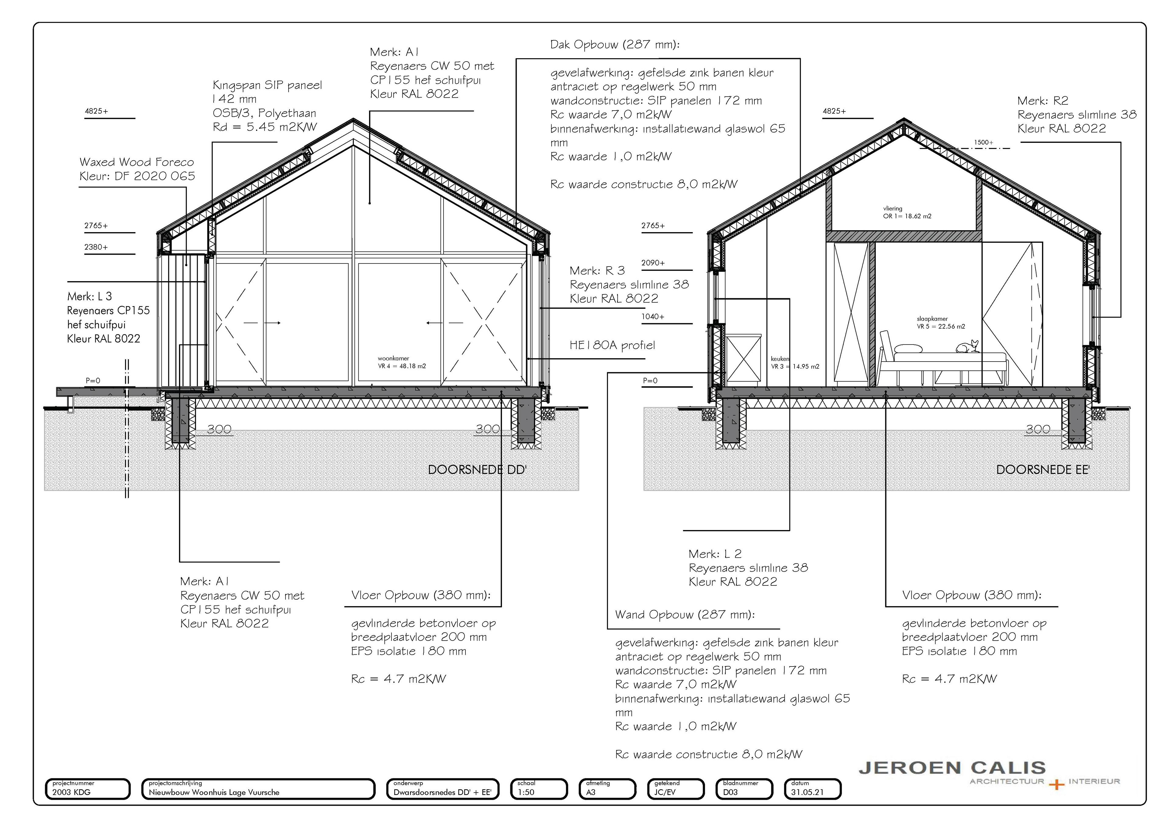
Dit project staat te koop op:


