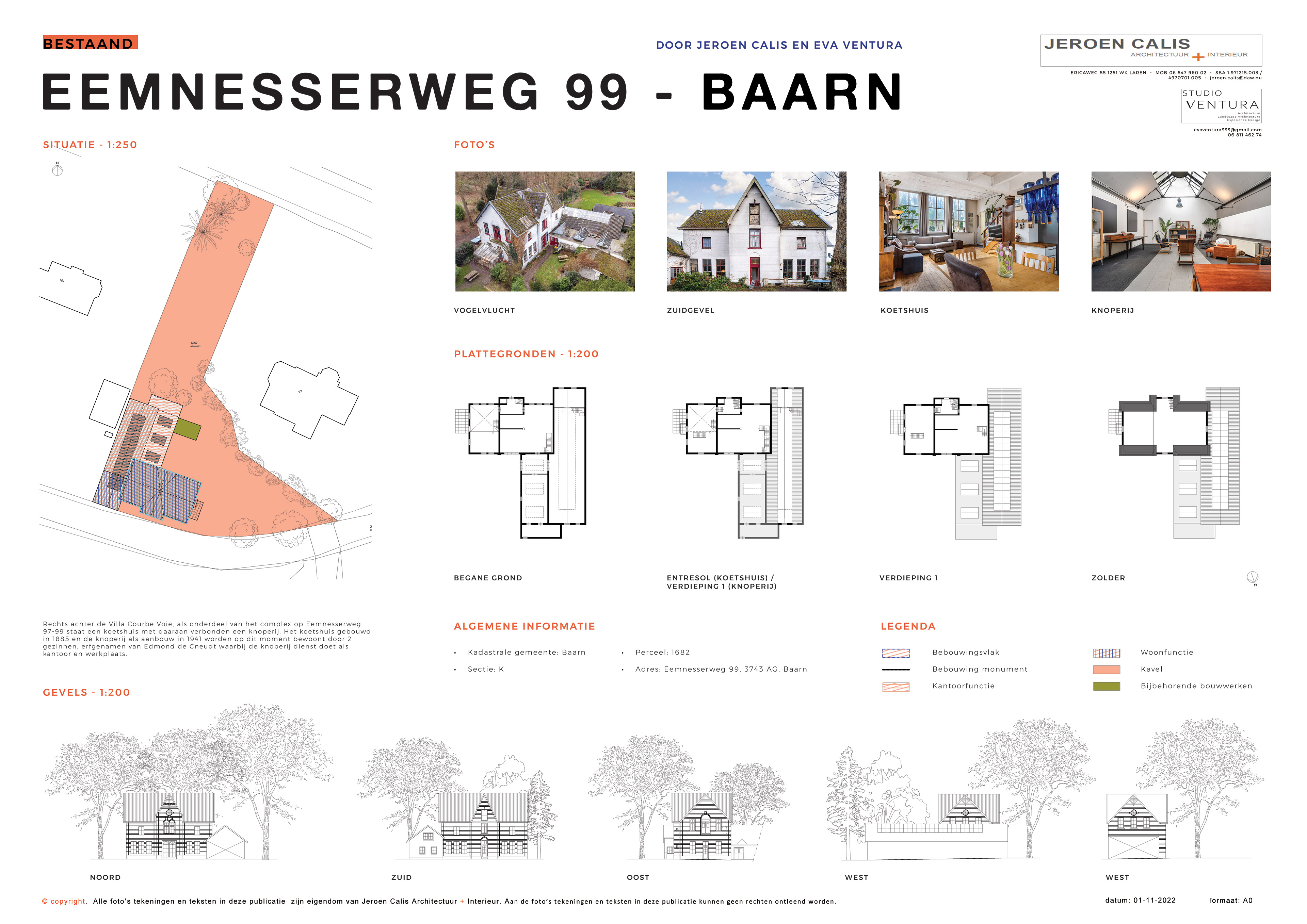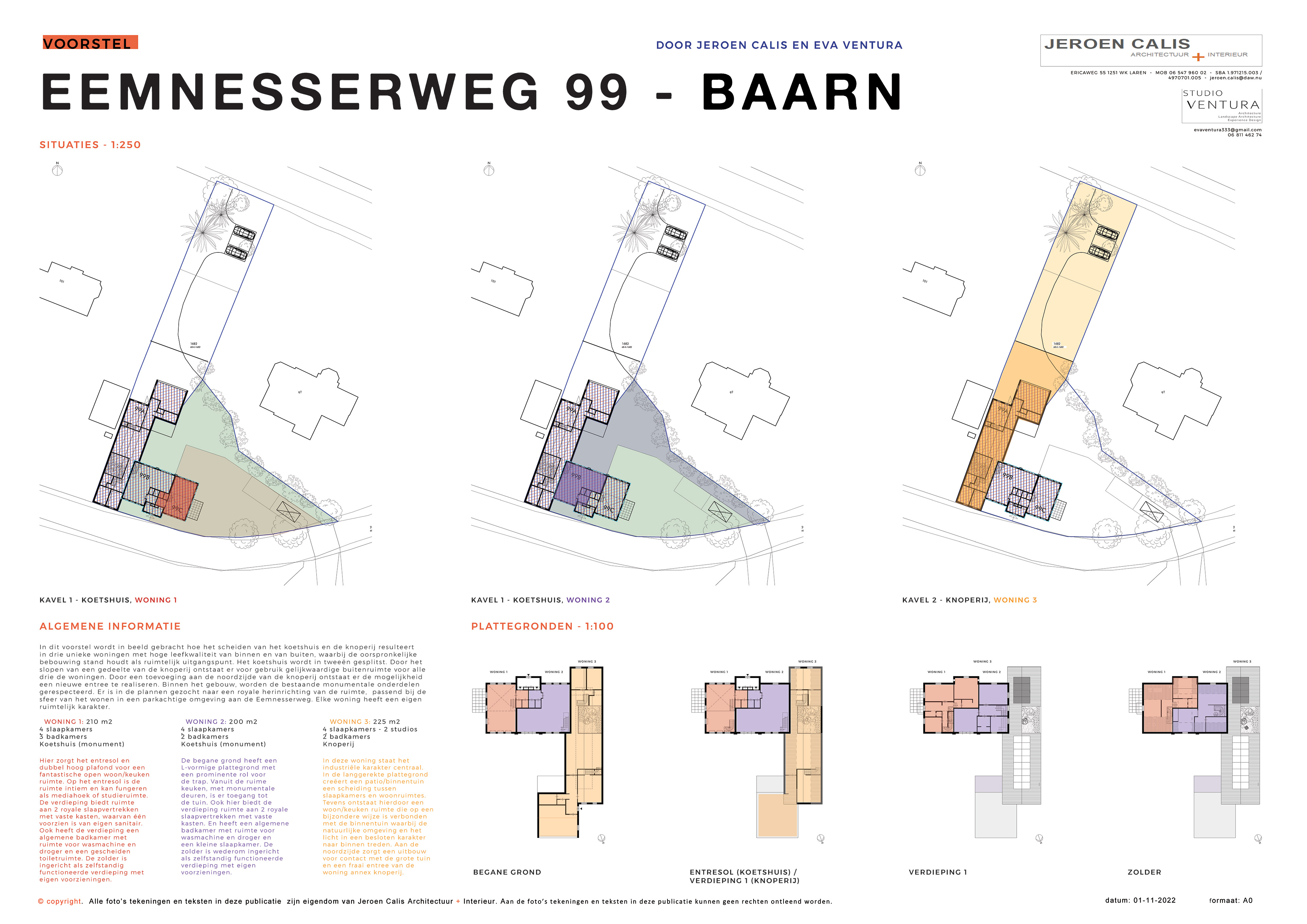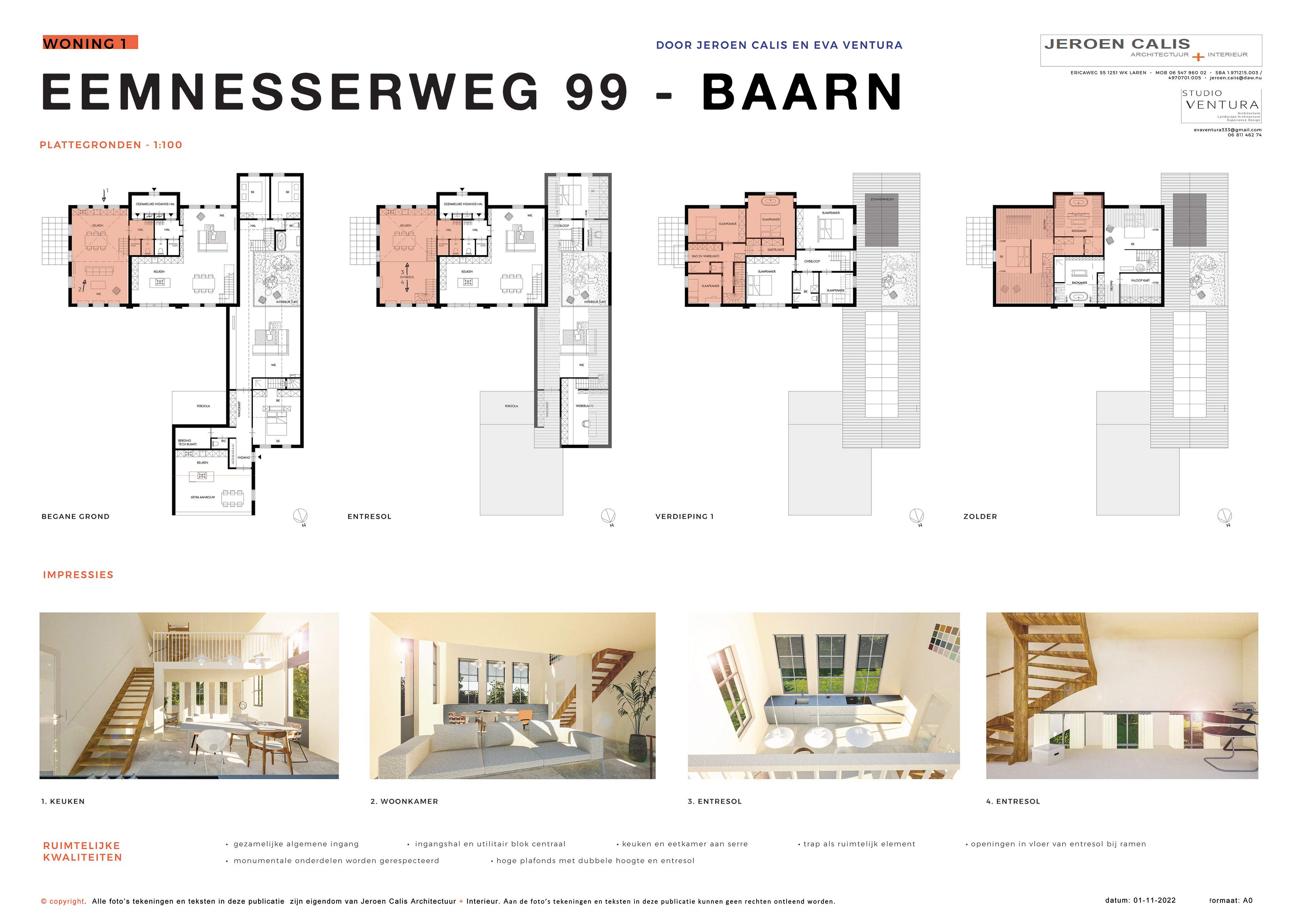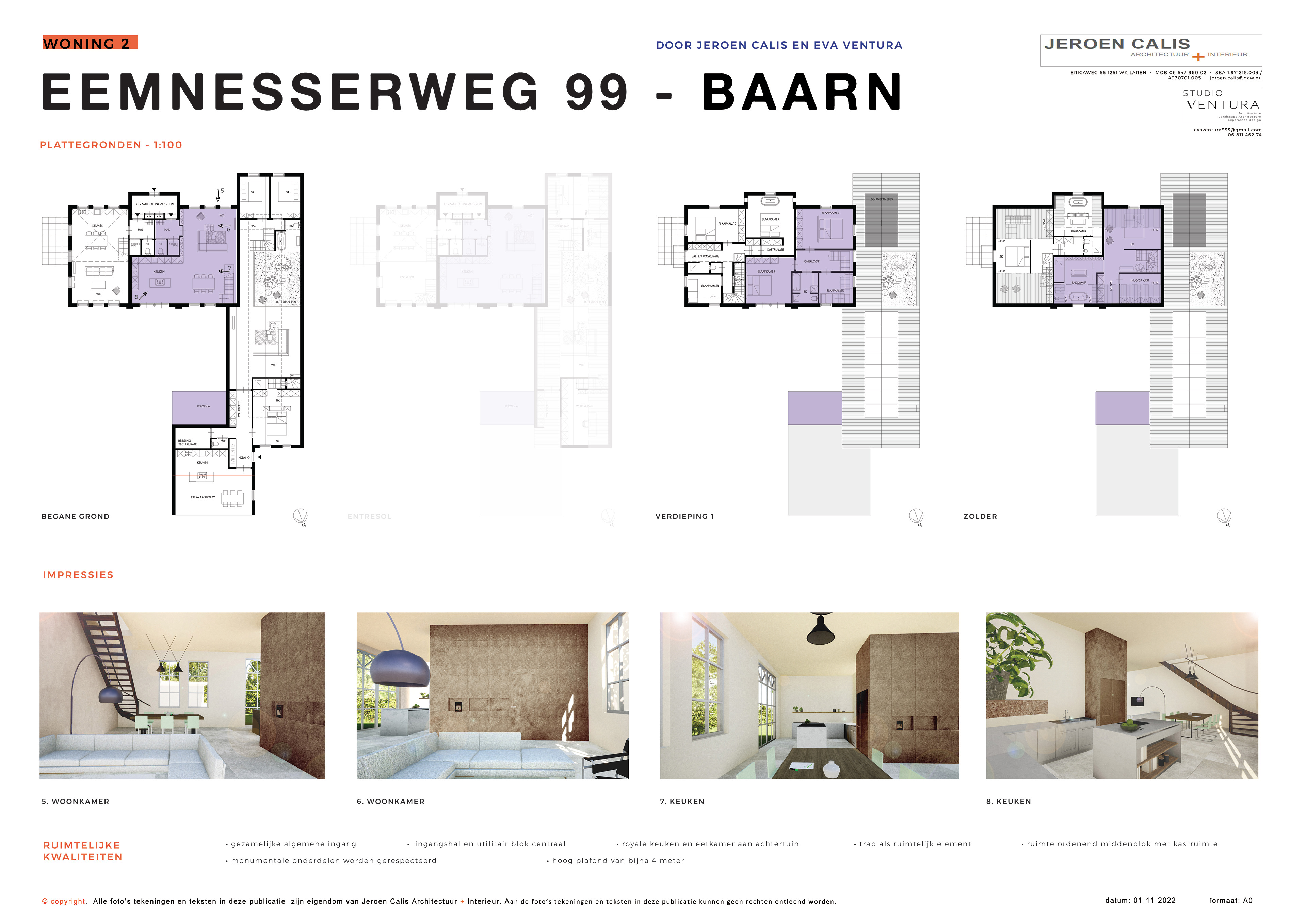A coach house transformation
In this proposal, we illustrate how separating the coach house and the knotting workshop results in three unique homes with high living quality both inside and outside, while preserving the original structures as spatial references. The coach house is divided into two parts. By demolishing a section of the knotting workshop, an equally usable outdoor space is created for all three residences. An addition to the north side of the knotting workshop offers the possibility of a new entrance. Inside the building, the existing monumental elements are respected. The plans aim to create a spacious reconfiguration of the space, in harmony with the ambiance of living in a park-like setting on Eemnesserweg. Each home has its distinctive spatial character.
This project is created in collaboration with Jeroen Calis Architectuur + Interieur





Dit project staat te koop op:


