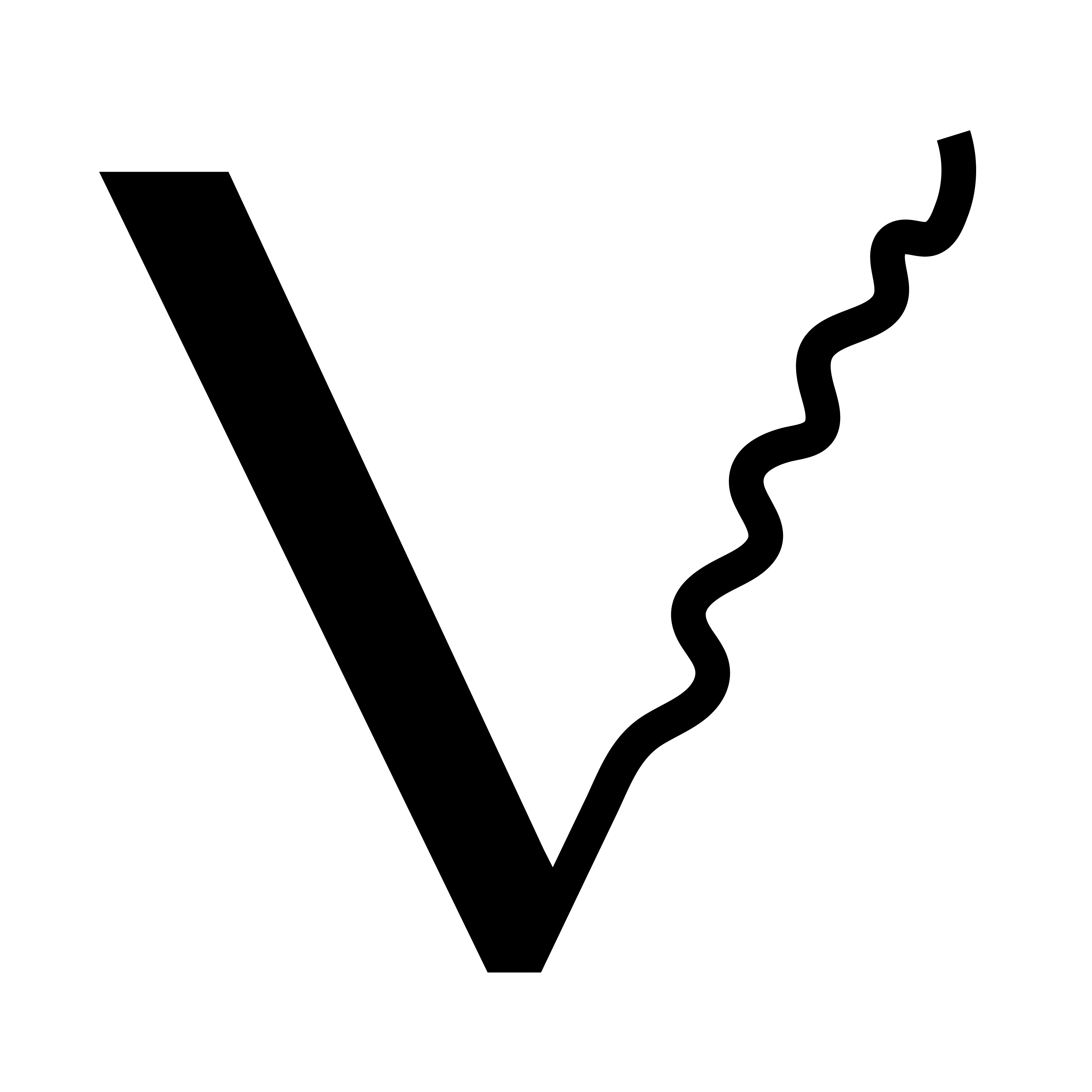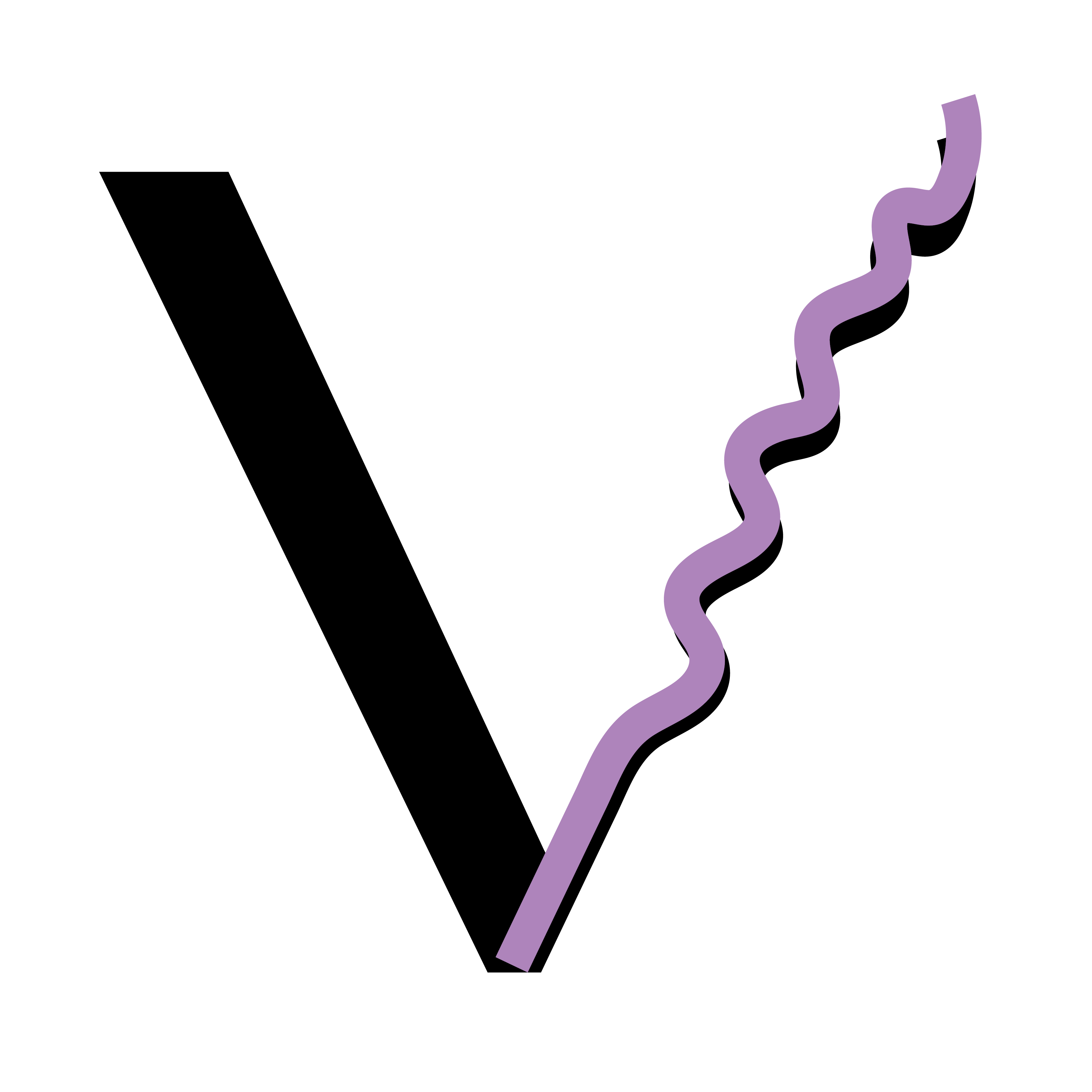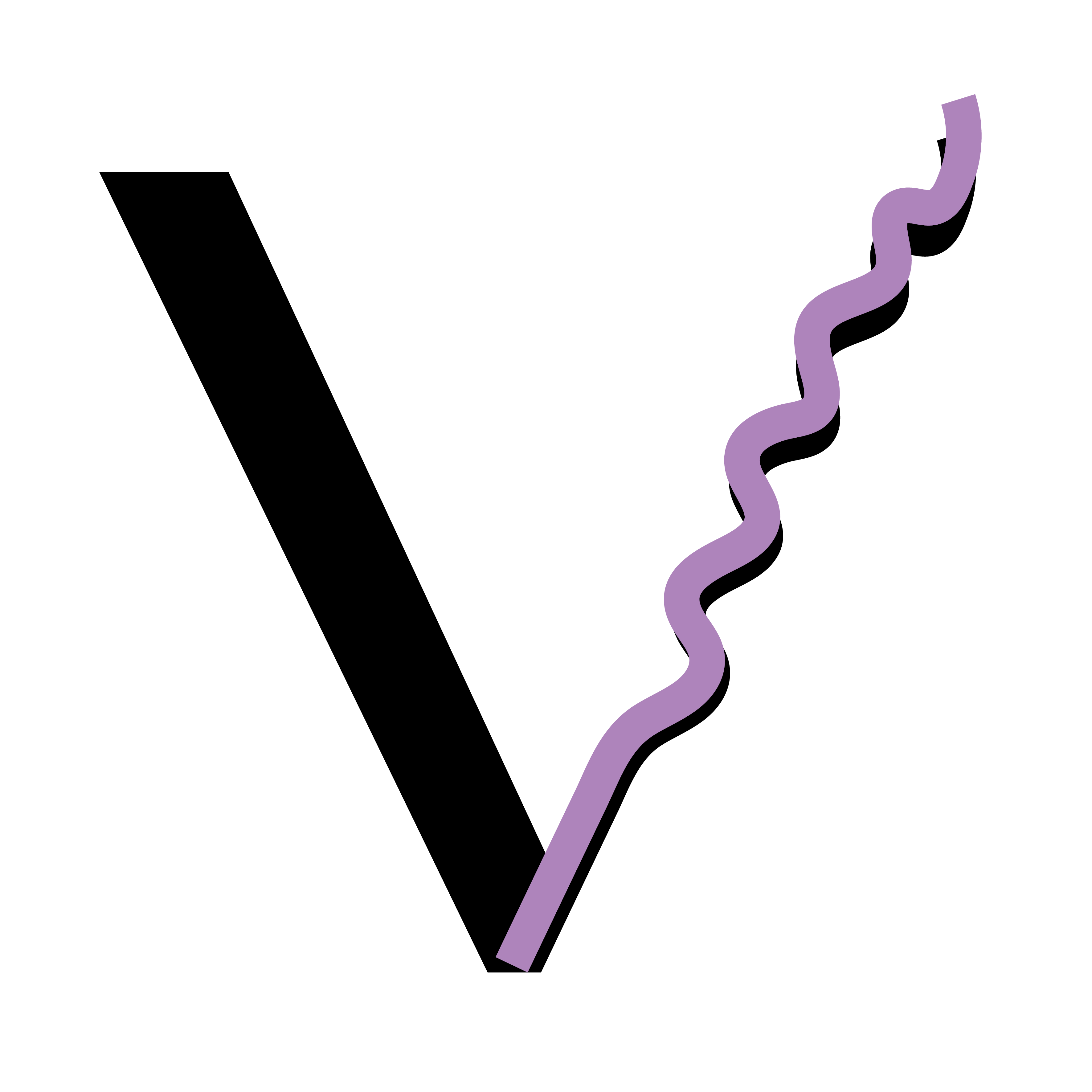Geen tunnelvisie bij tunnelvisie
This design for a new club in Amsterdam Zuid-Oost was created for a tender published by the municipality of Amsterdam.
This project was selected as shared 1st place :)
The overal club concept was developed in collaboration with Sven van Rooijen, Gerke de Groot and Fatmata Tinggell, Ben Minnema from Creative Community Heesterveld. The spatial design was developed in collaboration with Emma Hoogenboezem
Het Parool
AT5
Tunnelvisie is a community-driven, temporary club collective that redefines the traditional concept of a nightclub. In this vibrant space, the local community takes center stage, contributing to social cohesion and fostering a spirit of inclusivity and creativity. Nestled in Amsterdam Zuid-Oost and in collaboration with Heesterveld Creative Community, Tunnelvisie brings together young and diverse residents with international backgrounds, blending their entrepreneurial spirit with a global outlook that transcends boundaries.
This unique venue, located in a temporarily unused tunnel or parking garage, challenges conventional nightclub norms by prioritizing warmth, color, and human interaction. The innovative and technologically advanced light design transforms the ambiance, immersing visitors in an unforgettable experience. But Tunnelvisie is more than just a nightclub; it is an educational platform that empowers artists and cultural creators, sharing knowledge and inspiring the creative makers of the future.
Through intentional and sensitive spatial design, Tunnelvisie creates an intimate and welcoming environment, encouraging authentic human connections and celebrating social interaction. With a focus on a modest capacity, this venue becomes a place where people can find respite in the bustling city, embracing freedom and safety through carefully crafted policies and codes of conduct.
The project offers a start in uncovering how a club can serve as an essential catalyst for artistic growth, community development, and a safer, more inclusive nightlife landscape.
Spatial design concept
The spatial design of the club creates a distinctive and versatile experience through light, character, and a sense of community. It utilizes the existing spatial and architectural qualities of the location while ensuring the (social) safety and comfort of the visitors, all while embracing the adventurous spirit that defines nightlife for us. At the core is an inclusive visitor experience, aiming to create a club that fosters self-confidence and expression.
The spatial design supports this by demonstrating to the visitors that they can trust the spaces in various ways. Key elements include a mysterious frame of light upon arrival, presenting itself above street level and guiding guests inside where it repeats, an impressive slope as a visual statement and access/transitional path, custom-made furniture on the slope, the prominent presence of the club name on the walls, and an interior design collaboratively crafted with the neighborhood/target audience.
Inside the club, there is excellent visibility, ample space for social interaction and intimacy, strategically placed bars with access from different directions, gentle zoning and sightlines, flexible functionality with elevated areas and adaptable spaces and routing.
Impressions
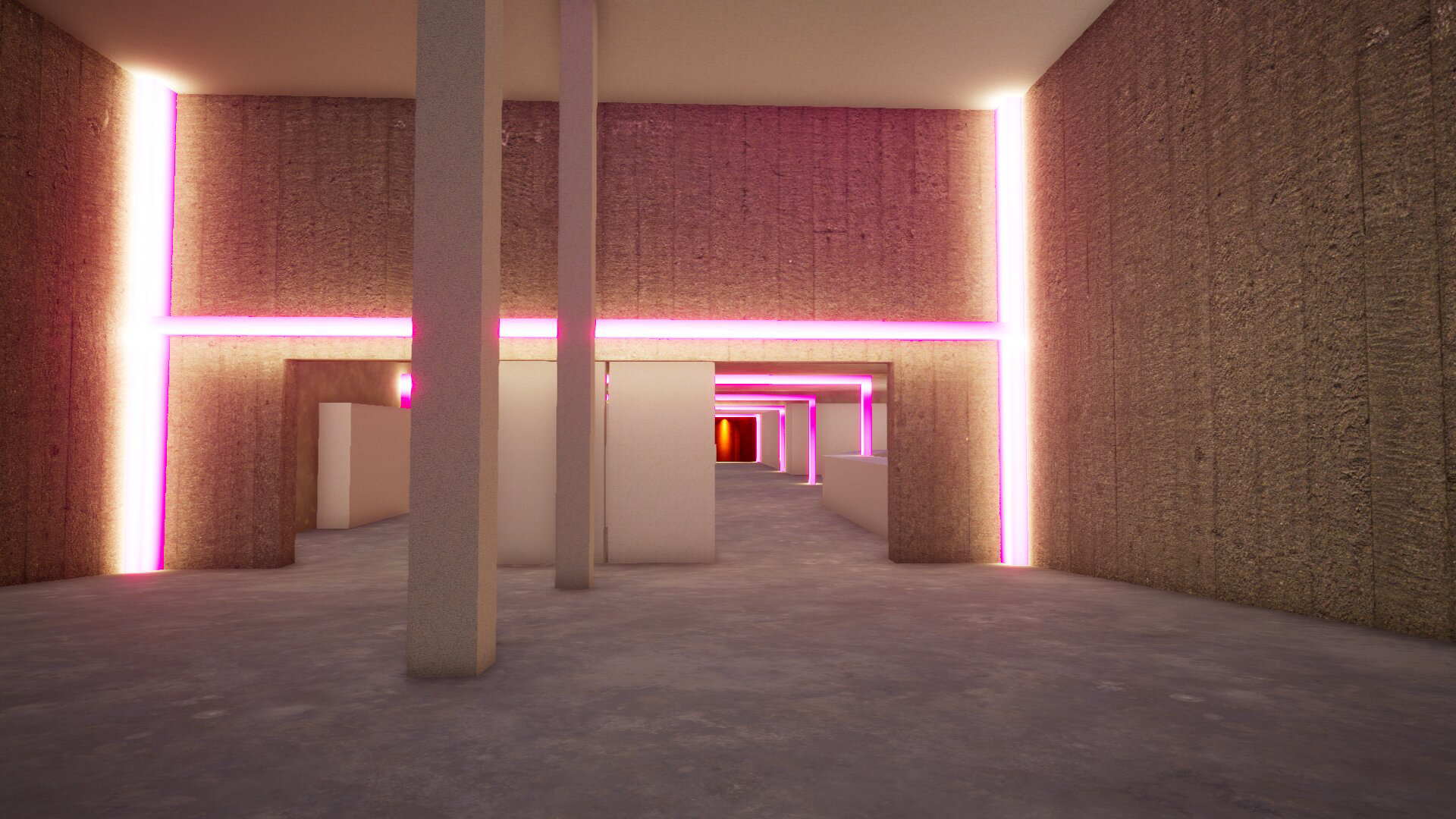
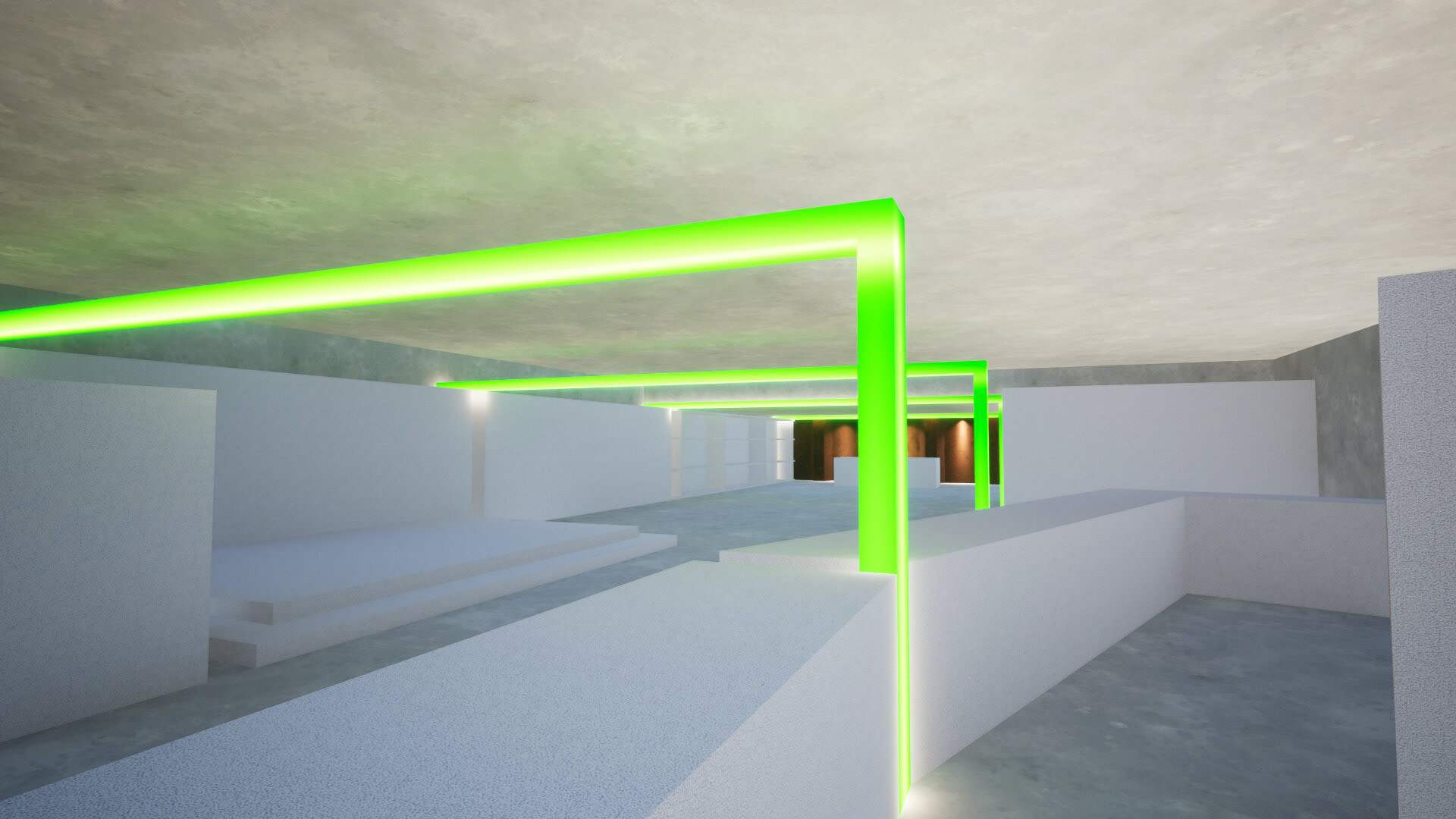
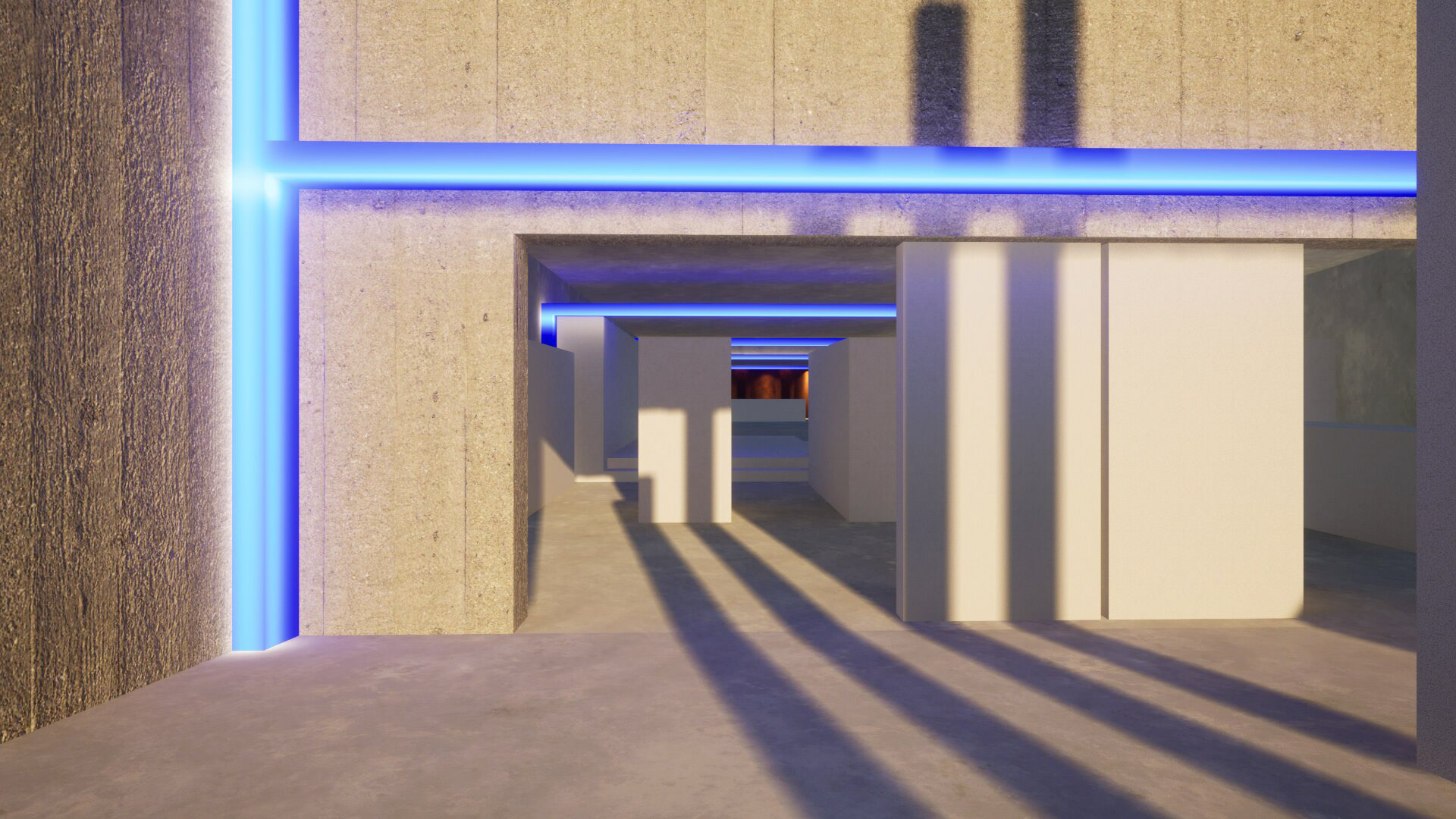
Visual identity design
A visitor's story
As I walk towards Tunnelvisie, I see a thin frame of light in the distance. That must be it; I recognize it from the logo in the promo. It looks impressive in this setting, subtle yet present. It reminds me of the time I was searching for a rave under a bridge, and I spotted a small flickering light on the other side of the water – what an adventure.
My friends arrive on their bikes, looking great! They tell me how the last time they were here, they felt the freedom to be themselves, and now they are confident enough to wear that sheer blouse.
As I continue walking, I feel drawn by the magnetism of the light and music, and the descent begins. In a rush of energy, I am pulled forward, guided downward along the letters on the side walls of the slope, and beckoned inside. With each step, I catch glimpses of the interior. Hey, do I see the same frame of light that I noticed from afar also inside?
Passing through a gate of light and a colorful canopy, I step inside, and immediately, the space that I could already glimpse from outside opens up before me.
It's time to dance amidst the frames of light. The light installation matches the energy of the sound, allowing me to see my friends' moves while creating an atmosphere that encourages me to experiment with my own. The lights shift organically through warm colors, bringing together the music, the parking garage, the dancing people, and an intimate feeling in a spectacular way.
Taking a break to get some fresh air, it's chilly outside, but I still go for a smoke under the canopy. The smoking area is cozy, not too big, not too small, and thanks to the slope, it feels like a playful tribune. I sit on one of the blocks, and someone approaches me. Isn't it funny how these pieces of furniture are perfectly designed to fit the slope? We get into an exciting conversation about how cool it would be to design a club and already have all sorts of ideas. Could we share them with Tunnelvisie? We agree to meet here again, and maybe next time, we'll dance amidst our ideas, making Tunnelvisie a part of us too.
